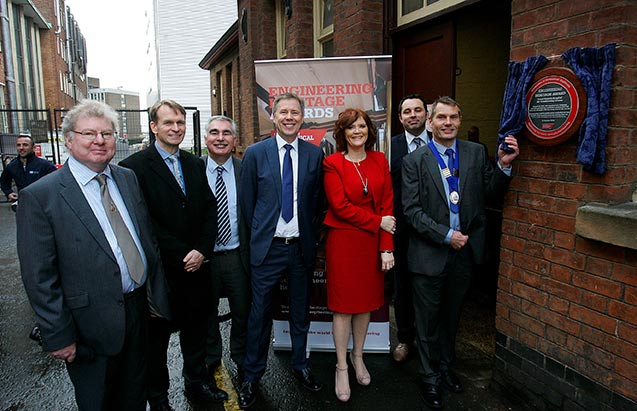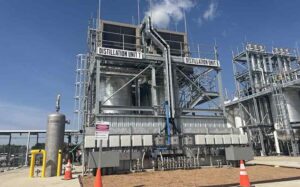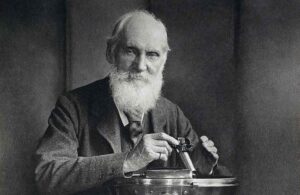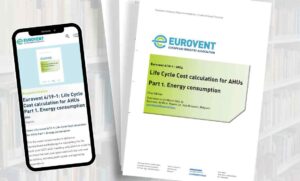Award for first air conditioned building
5th November 2018
UK: Belfast’s Royal Victoria Hospital has received an Engineering Heritage Award from the Institution of Mechanical Engineers as the first UK public building to be air conditioned.
Opened in 1903, the Royal Victoria Hospital’s plenum air conditioning system is considered to be the first air conditioned public building in the world. The system is seen as a milestone in the history of environmental engineering, cleaning the air and controlling both temperature and humidity in the hospital for the comfort of staff and patients.
“This award recognises a pioneering engineering system in a hospital that has been at the forefront of medicine and medical technology for over 100 years,” said John Wood, chair of the IMechE’s engineering heritage committee and past president.
The air conditioning system is the 122nd Engineering Heritage Award to be presented by the Institution of Mechanical Engineers. The awards were established in 1984 with the aim of promoting artefacts, sites or landmarks of significant engineering importance – past and present.
The original design of the environmental services was carried out by Henry Lea, founder of the consultancy business Hoare-Lea. Local engineer and fan manufacturer Sir Samuel Cleland Davidson was responsible for designing, installing and maintaining much of the central plant. During his career, Davidson patented a number of industrial machines and developed the earliest air conditioning systems. He founded the Sirocco Works in Belfast in 1881.
Two large steam-driven fans drew in outside air and passed it through screens of wetted coir matting to provide washing, humidification and cooling. The water for the screens, fed from tanks above the main engine room, was regulated on the basis of regular readings of wet and dry-bulb temperatures. The air was fed through a 400ft duct to the wards. It provided 10-12 air changes per hour in summer and 7-8 changes in winter.








